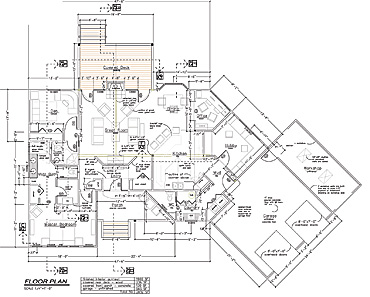
This first picture is an architect’s design using CAD. CAD is the software that most architects use to help them with their designs. This picture is showing the floor plan of the house. When most people think of an architectural drawing, they are usually thinking of the floor plan. The floor plan displays dimensions to scale, and also gives the top view of the design.
This picture is an electrical schematic. An electrical schematic would be used by electrical engineers. The electrical schematic would also be used by an architect. The architect will usually design the house/building first (floor plan), and then he would use the electrical schematic to show where the electric currents in the building would be. This shows the electricians where to place the wires, outlets, and other electric currents.
This picture is a 3D model of a house. After the architect finishes his floor plans and electrical designs, and all of the other things that are necessary to building the house/building, he will usually create a 3D model to represent his design. The 3D model is not necessary to complete the project, but it does give the client a better idea of what they will be buying.

This picture is an elevation view. This shows the building/house from the side. This is the most common way to display the external appearance of the building/house. Each elevation is labeled in relation to which direction the building is facing (north, south, east, and west). The elevation is a horizontal projection onto a vertical plane. The building/house is normally parallel to the vertical plane on the elevation.
This video is showing how the view (2D or 3D) is used in CAD. The 2D view is more of a top view, and used to design the product (measurements, materials, tolerances). The 3D view is used to give the product a “third dimension.” This third dimension is what helps the manufacturer get a really good idea of what the product should look like.

